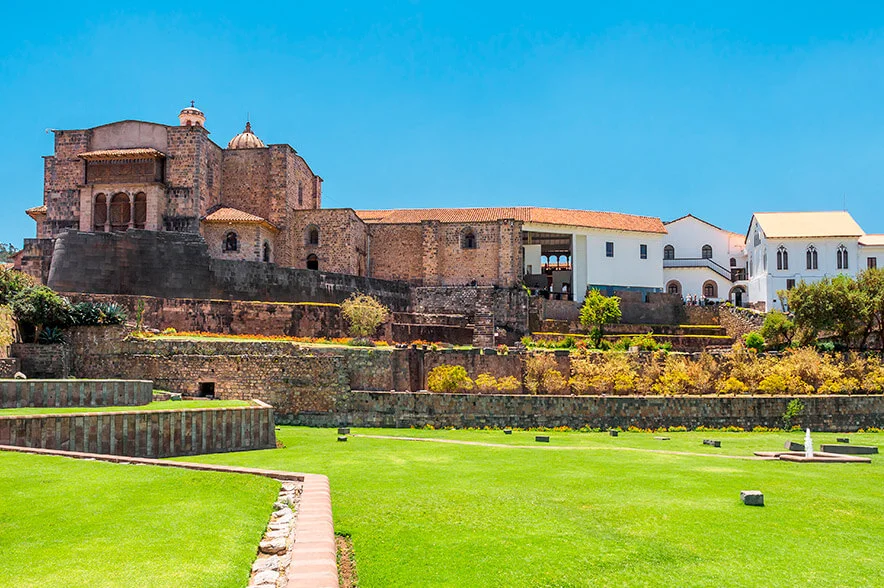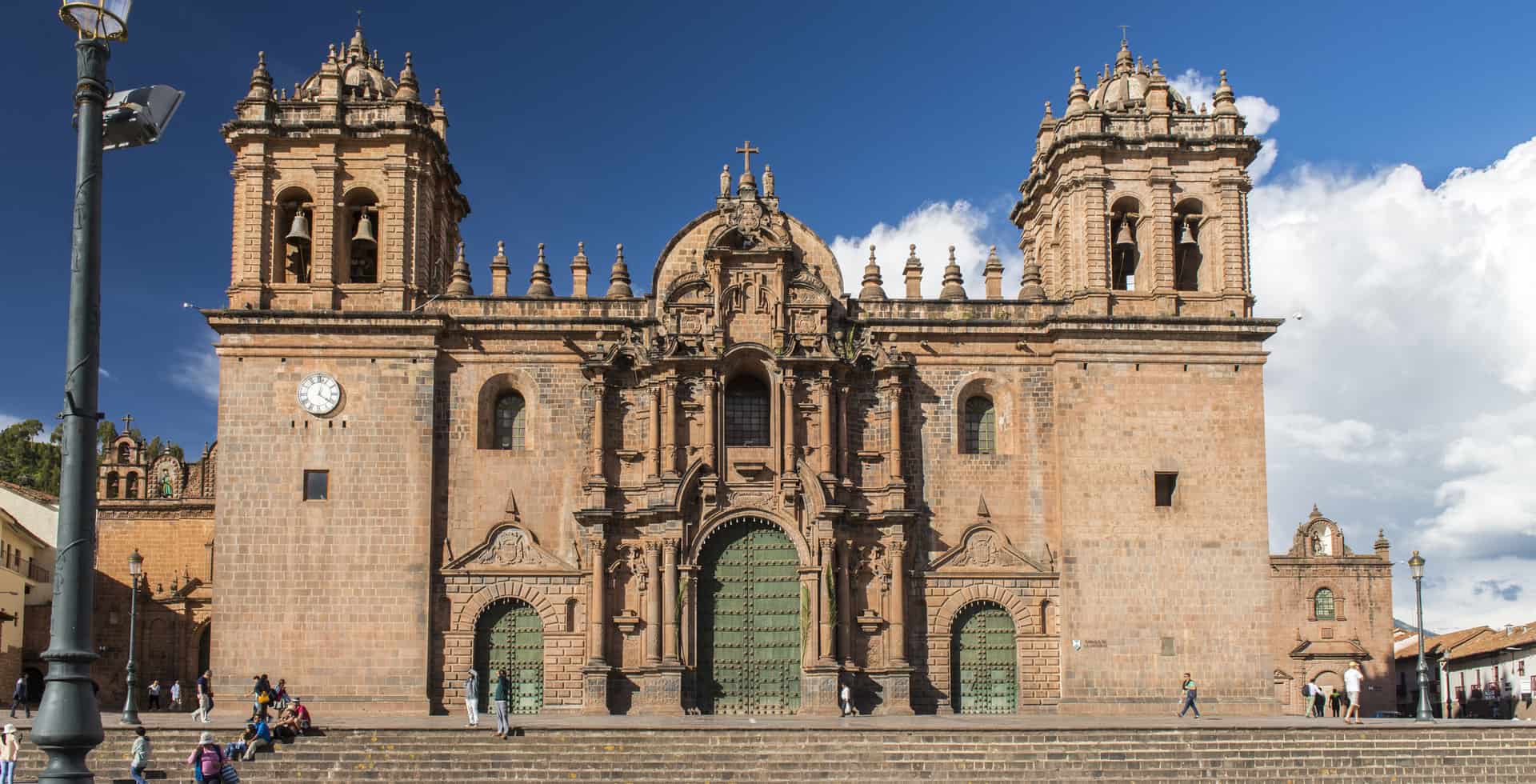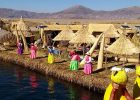Cusco, the ancient capital of the Inca Empire, houses one of the most extraordinary religious architectural ensembles in America within its historic center. Its churches and cathedrals are living testimonies of the cultural fusion that defined the colonial period, where Inca construction mastery intertwined with Spanish evangelizing fervor.
Since 1972, these monuments have been part of the Cusco Monumental Zone, declared a Historical Monument of Peru, and since 1983, they have been included in the central area recognized by UNESCO as a World Heritage Site.
The Basilica Cathedral of Cusco: Spiritual Heart of the City
History and Construction
The Cathedral of Cusco is the result of various projects developed by different architects who took turns leading the works. Between 1560 and 1664, the Basilica Cathedral of this city was constructed. Its construction represents one of the most ambitious endeavors of the Peruvian colonial period.
The construction of the cathedral took more than 100 years due to the placements they had to position it. The second bishop of Cusco, Juan Solano, made the decision to purchase the adjacent land, which belonged to the ancient palace of Viracocha, an event that took place on May 17, 1552.
Architecture and Structural Characteristics
The Cusco Cathedral presents a fascinating amalgamation of architectural styles that reflects the different periods of its construction:
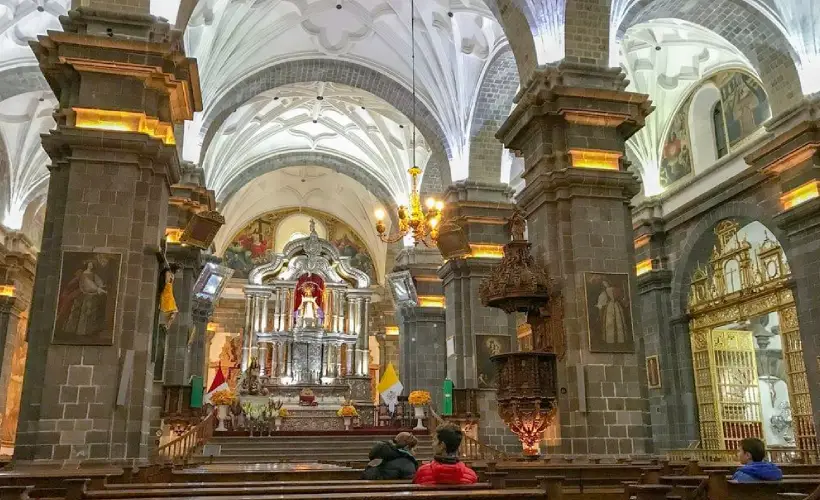
Merged Architectural Styles
The construction, with three naves, rises over a hall-type plan. A surprising detail is the fusion between the order of the capitals and friezes and the type of covering used: the ribbed vault, characteristic of Gothic architecture.
Built in the shape of a Latin cross, it features a façade and interior in Renaissance style. Due to the period in which it was constructed, it inherits Gothic-Renaissance elements from the great Spanish Cathedrals, combined with the Baroque style represented in its grand altarpiece and monumental towers.
Construction Materials
The material used in its construction included local stone and red granite blocks from the fortress of Sacsayhuamán. The decision to work with the stones from the Fortress of Sacsayhuamán was made due to their proximity and importance, and it was in 1560 that the first stone was laid in a ceremony that gathered the entire town.
Cathedral Complex: Three Temples United
The austere architectural ensemble consists of three temples. To the left of the façade is the Church of the Holy Family, in the center is the Basilica Cathedral, and on the right side is the Church of the Triumph.
Church of the Triumph
The first cathedral of Cusco is the Church of the Triumph, built in 1539 on the site of the palace of Inca Viracocha. In the crypt of the Triumph lie the remains of Inca Garcilaso de la Vega (1539-1616), the first mestizo writer.
Church of the Holy Family
The Holy Family, known as the Church of Jesus, Mary, and Joseph, was the last to be built (18th century). Construction began in 1723 and was completed in 1735.
Artistic Treasures and Goldsmithing
The Cathedral houses one of the most valuable collections of religious art in America:
Cusco School of Painting
Since this city developed canvas painting from the renowned Cusco School of Painting, the most important of Colonial America, the cathedral showcases significant works by local artists who followed this school.
Among the Cusco painters, one of the most famous is Diego Quispe Tito (1611 – 1681) with his renowned canvases of the ‘Zodiac of the Cathedral of Cusco’.
Notable Masterpieces
Among the numerous canvases that adorn the cathedral, the following stand out: the Virgin of the Little Bird (by Bernardo Bitti), the Canvas of Our Lady of Almudena (by Basilio Santa Cruz Pumacallo), and the series of ‘Saint Luke, Saint Mark, Saint John, and Saint Matthew’ (by Antonio Sinchi Roca).
Colonial Goldsmithing
Equally important are its altars made of carved wood. This cathedral, with a Renaissance façade and Baroque, late Gothic, and Plateresque interiors, possesses one of the most outstanding examples of colonial goldsmithing.
One of the most valuable treasures of the Cathedral of Cusco is a monstrance filled with precious materials, including: 43 topazes, 17 diamonds, 221 emeralds, 263 diamonds, 1 agate, 5 sapphires, 89 amethysts, 62 rubies, and 331 pearls. This piece was donated by Bishop Pedro Marcillo Rubio de Auñón and was made by the artist Gregorio Gallegos in 1745.
Practical Information
Hours and Prices
Monday to Sunday, from 10 AM to 6 PM. Foreign adults: 40 Peruvian soles (approximately 12 USD).
San Blas: The Jewel of the Artisan Neighborhood
Location and Historical Context
San Blas has a rich history that dates back to pre-Columbian times. Originally, this neighborhood was known as “T’oqokachi,” which in Quechua means “salt hole.” During the Inca period, San Blas was a residential area for the Inca nobility.
The church was apparently built over an Inca sanctuary dedicated to the worship of the god “Illapa,” who represents Thunder, Lightning, and Rain. It is believed to have been inaugurated in 1544 during the tenure of the second Bishop of Cusco, Fray Juan Solano, OP.
Architecture of the Church
Structural Characteristics
The entire church is built of adobe, with gabled roofs, and has a façade devoid of ornamentation. Its structure was simple: a rectangular floor plan and adobe walls, but after the earthquake of 1650, it was partially reinforced with stone walls.
Distinctive Elements
It has two doors (one main facing west and another lateral facing south leading to the small square). The church lacks a tower and features a bell gable with a base and three bell tower bodies.
The Pulpit: A Masterpiece of Colonial Art
Technical Description
The greatest treasure of this church consists of its important collection of paintings, its splendid main altar, and especially its famous pulpit in Baroque style made from a single piece of cedar, considered the finest example of wood carving in Colonial America.
The pulpit of the Church of San Blas features three bodies, with 80 busts representing the heretics of the time adorning the lower part.
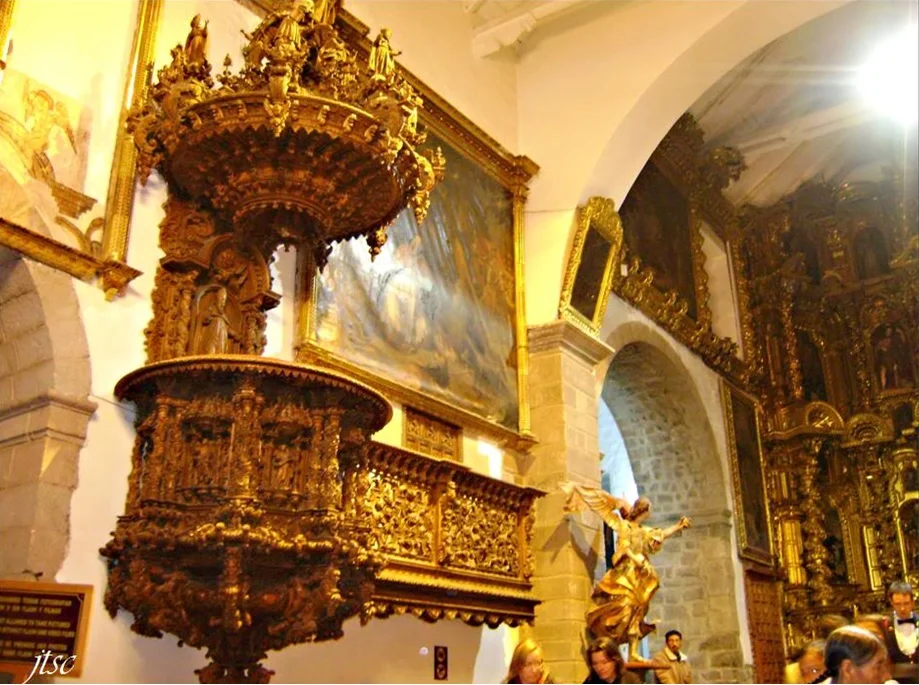
Authorship and Symbolism
It is believed that the pulpit was crafted by the architect and sculptor Juan Tomás Tuyro Tupa. Juan Tomás Tuyro Tupa was born in Cusco and, being a descendant of the Incas, held the title of Major Sergeant of Indigenous Nobility.
On the back, the effigy of Saint Blas, Patron of the Parish, is carved in high relief. The base is spherical and supported by a bronze structure, containing eight human busts representing the heretics of Catholicism.
Complementary Artistic Heritage
Altarpieces and Altars
Additionally, the main altar of the church is carved from cedar wood and gilded with gold leaf; it features a mixed style combining Baroque elements. It was possibly carved by Juan Tomás Tuyro Tupaq and his team of Quechuas.
Painting Collection
Moreover, eight anonymous paintings with impressive golden frames hang on the lateral walls. They depict the martyrdom of Saint Blas.
History of the Jesuit Order in Cusco
The Jesuits arrived in Peru on March 29, 1568, landing at the port of El Callao and entering Lima on April 1. They reached the imperial city on January 12, 1571, before the viceroy, who delayed attending to governmental matters.
The first foundation of the church was carried out on July 17, 1571, by order of Viceroy Francisco de Toledo, at the initiative of Provincial Father Jerónimo Ruiz de Portillo.
Inca Foundations
Like most churches in the city of Cusco, the Temple of the Company of Jesus was built on the foundations of an Inca palace (the royal house of Inca Huayna Cápac, also known as ‘Amarucancha’).
The price of the property amounted to 12,000 pesos, paid based on donations made by Teresa Orgóñez, daughter of Rodrigo Orgóñez – lieutenant of Diego de Almagro – and her husband Diego de Silva y Guzmán.
Construction Process
Construction Stages
The first works began in 1578, supported by Doña Teresa Ordoñez, wife of the conqueror Diego de Silva, who acquired the land belonging to Hernando Pizarro. The works were completed in 1593, although the main altar was placed in 1605.
Challenges and Reconstruction
In 1650, a strong earthquake destroyed the western wall, causing significant damage. In the following years, the necessary repairs were made to maintain its current form, featuring two towers and bell towers, a large nave with columns, and Baroque decoration.
Architectural Characteristics
Style and Materials
The church is entirely made of stone, using pink basalt and andesite. It has a single nave and two lateral chapels.
Primarily made with andesite, it boasts the most beautiful and elaborate façade among the churches in the city. Above its entrance door, there is a statue of the Virgin of the Immaculate Conception carved in berenguela (a material similar to marble).
Baroque Façade
The church is a reference of Andean Baroque, with an ornate façade. Its main altar is covered in gold leaf and is one of its main attractions.
Interior Artistic Treasures
Main Altar
It features a single nave where the imposing main altar carved in a hybrid style from cedar and completely gilded with gold leaf by Cristóbal Clemente around 1670 stands out, measuring 21 meters in height and 12 meters in width.
Gilded Pulpit
It has a pulpit of the Company of Jesus that features a Baroque wooden carving, unique in Cusco, completely covered in gold leaf, with a sculpture of Saint Francis Xavier observed at the top.
Lateral Chapels
The “Indian Chapel” or “Chapel of the Virgin of Loreto,” built in 1571 and reconstructed after the earthquake of 1650, and the chapel of Saint Ignatius on the left side of the church, which currently houses the Society of Artisans of Cusco.
Educational Legacy
The chapel of San Ignacio de Loyola is located to the south, and adjacent to that is the central location of the modern-day National University of Saint Anthony the Abbot in Cusco. That building originally served the Universidad San Ignacio de Loyola, which was part of the University of the Transfiguration, created by Pope Gregory XV in 1621.
Santo Domingo and the Qorikancha: Fusion of Two Worlds
The Inca Temple of Qorikancha
Possibly the most sacred and important building of the Tahuantinsuyo empire was the Coricancha, also known as the Temple of the Sun. Originally named Intikancha or Intiwasi, it was the main Inca temple dedicated to Inti, located in the ancient Inca capital of Cusco.
Meaning and Etymology
The word Coricancha comes from the Quechua quri “gold” and kancha “enclosure, fence.” Qorikancha – “Qori” meaning gold and “kancha” meaning open ground or place – was dedicated to the worship of the Sun God – Inti.
